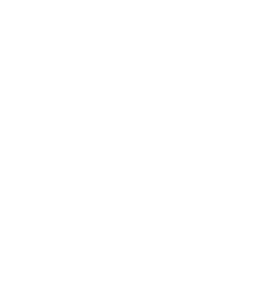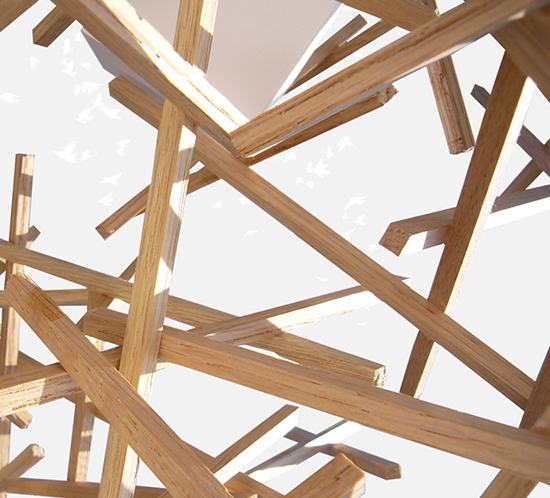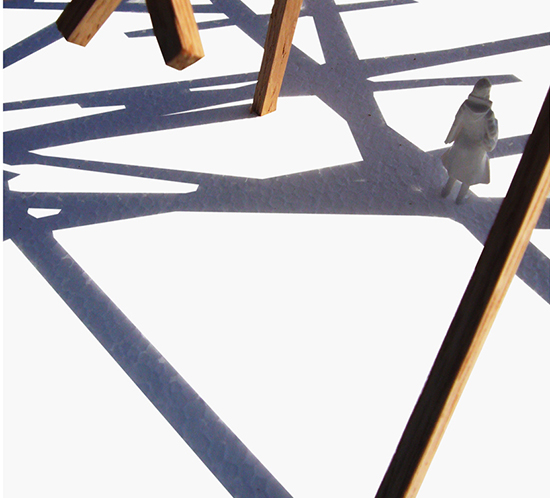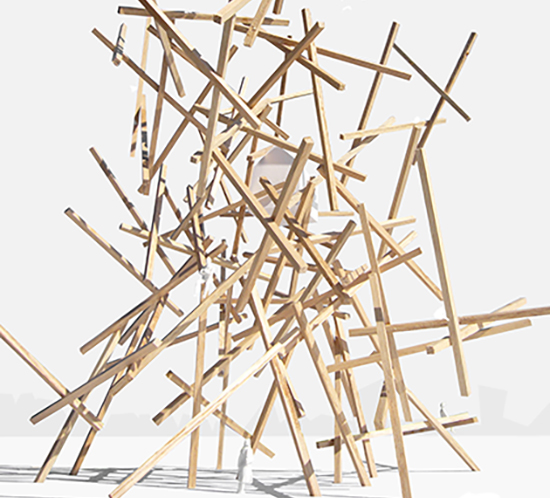______________________
CONCEPT
This is a place of cohesion.
A place where all humanity and wild-life should meet.
I imagine a place of freedom where we should stop thinking of ourselves as different from other animals.
STRUCTURE
An extroverted structure is composed of identic pieces of wood (each one 800x30x30 cm), randomly arranged to create a chaotic non_oriented three-dimensional iconic tower.
This tower or nest structure creates a fragmented view towards the sky and the surroundings, meanwhile throws continuous changing patterns of shadows.
HOUSE
A house, symbol of humankind resistance towards nature,
is put in the middle (suspended like) point of the structure.
Illuminist era or control over nature era is finished.
A place of commission begins: insects, wolfs, bears, butterflies, humans, birds coexist.
This house becomes a place of coexistence. This place is waiting to be colonized.
CREDITI
Nome del progetto: WORLDS of EL LISSISTKY
Luogo: NOVOSIBIRSK
Architettura: LAMBER + LAMBER
Concorso internazionale promosso da: Siberian center for contemporary art e siberian centre for the promotion of architecture
Fase di progetto: Marzo 2012
PROGETTO SELEZIONATO




